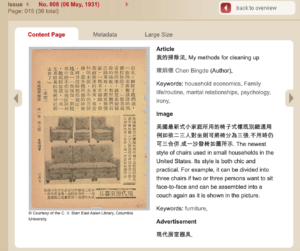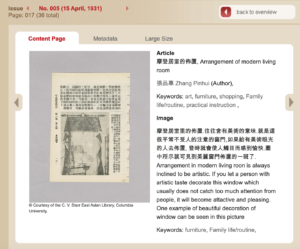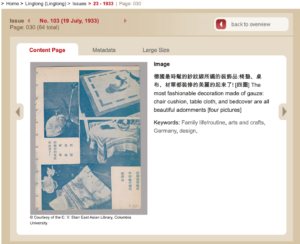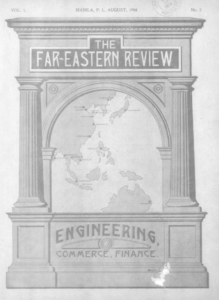The fall of Qing dynasty brought about turbulence and change, particularly in treaty-port cities like Shanghai, where, as LaCouture emphasises, dwellings held ritual significance, and physically represented systems of belief for the residents (LaCouture, Dwelling, p.124). Domesticity, and the way in which one occupied the home, became something that was taught in school systems, in subjects like home economics, or domestic management, which were taught to women and girls in particular (LaCouture, Translating, p.1285). In fact, in her article on translating domesticity, LaCouture brings up the writings of Dzung Zoh-yi, a student in such a class, who rejected what she deemed the ‘Americanised’ version of the perfect ideological home, maintained by good housekeeping and sewing, and instead embraced things like cooking and eating which symbolised a happy home for her. (LaCouture, Translating, p.1286). LaCouture uses this example to emphasise that there is a difference between the ideology of domesticity enforced in schools, and what domesticity meant to women and girls in practice. Nowhere is it more interesting to trace the boundaries between practiced and idealised domesticity than in women’s’ magazines which became abundant in the 1920s and 30s.
The magazine Linglong (which translates loosely to ‘elegance’) was a 13cm high weekly magazine published in Shanghai between 1931-1937 and targeted mainly at girls and young women. Even just by looking at the images and the loose translations provided in the archives, it is evident that though students like Dzung rejected Americanised home practices, Western influences in both personal appearance, room layouts, and furniture were abundant. In presenting images of these perfect interiors, magazines like Linglong cultivated taste in their young female readers.
Linglong contained many advertisements for interior decoration and furniture. In Issue 8, May 1931 there is an image of a detachable sofa, advertised (as translated in the archive) as something ‘used in small households in the United States’ (p.15). Issue 45, January 1932, similarly presents a corner of a ‘smoking and drinking room’, taken from the ‘interior design of a French modern home’ (p.22). The implications of both pieces of furniture being portrayed as pinnacles of style and modernity implies that Europe and America were places to be looked up to, whose style was to be emulated. Similarly, in Issue 35, November 1931, a completely glass ‘Western-style dinner table’ is advertised as being ‘clean’, emphasising not only its fashionableness, but also its practicality: this is an item associated with neatness, cleanliness, and modernity (p.16). Here, furniture can be seen as an item to either buy or desire: wanting these Euro-American items was an action of good taste.

Issue 8, May 1931

Issue 45, January 1932
Linglong also offered images of tastefully-decorated interiors to inspire readers: Issue 5, April 1932, shows a windowsill with a glass table, a plant, and draping curtains with the caption that’s been translated as ‘if you let a person with artistic taste decorate this window…it will become attractive and pleasant to the eye’ (p.17), showing that it is taste that makes a living room modern, not necessarily the specific furnishings in it. LaCouture argues that Western-style houses and furnishings were a clear indicator of class: an annual wage for a labourer in Tianjin was equivalent to two months’ rent in the Italian concession, for example (LaCouture, Dwelling, p.149). However, magazines like Linglong were cheap and easy to circulate around treaty port cities: cultivating taste through this magazine (rather than the specific furniture in it) became a way to cultivate a shared identity through taste, even before China had a well-defined bourgeoisie.

Issue 5, 15 April 1931
The magazine was filled with a range of furniture, objects, interiors that signified modernity and taste. Fabrics like gauze, advertised in Issue 103, July 1933 (p.30) as being both fashionable and versatile, to be used for chair cushions, table cloths, and bedcovers. The furnishings of a room themselves, like modern cupboards, recliners and tea tables made of glass as seen in Issue 70, October 1932, (p.42) all were part of this new taste, even if specific readers would not, or could not purchase this item. As LaCouture says, designing the interior became its own form of social distinction (LaCouture, Dwelling, p.156).

Issue 103, July 1933

Issue 90, October 1932
Popular magazines like Linglong, read by female students all over China targeted young women to teach them how to consume goods ‘correctly’, building knowledge about home and interiors, creating educational and cultural capital they could show off in the home. Through consuming magazines like Linglong, readers could create a shared identity, signifying that they were women of good and modern taste.
Bibliography:
Primary Sources:
Pinyin Lun, trans. Barbara Mittler and Liying Sun, ‘Cookery’, Linglong, Shanghai, 11 Nov, 1931, p.15, < https://kjc-sv034.kjc.uni-heidelberg.de/frauenzeitschriften/public/magazine/page_content.php?magazin_id=3&year=1931&issue_id=107&issue_number=035&img_issue_page=016> [accessed 26.10.2021].
Zhang Pinhui, trans. Barbara Mittler and Liying Sun, ‘Arrangement of Modern Living Room’, Linglong, Shanghai, 15 April 1931, p.17, < https://kjc-sv034.kjc.uni-heidelberg.de/frauenzeitschriften/public/magazine/page_content.php?magazin_id=3&year=1931&issue_id=5&issue_number=005&img_issue_page=17> [accessed 26.10.2021].
n.g. trans. Barbara Mittler and Liying Sun, ‘My Method for Cleaning Up’, Linglong, Shanghai, 6 May 1931, p.15, < https://kjc-sv034.kjc.uni-heidelberg.de/frauenzeitschriften/public/magazine/page_content.php?magazin_id=3&year=1931&issue_id=46&issue_number=008&img_issue_page=15> [accessed 26.10.2021].
n.g. trans. Barbara Mittler and Liying Sun, ‘Another Woman’s New Style Overcoat’, Linglong, Shanghai, 27 Jan. 1932, p.22, < https://kjc-sv034.kjc.uni-heidelberg.de/frauenzeitschriften/public/magazine/page_content.php?magazin_id=3&year=1932&issue_id=118&issue_number=045&img_issue_page=022> [accessed 26.10.2021].
n.g. trans. Barbara Mittler and Liying Sun, ‘A Cupboard; A Tea Table; A Recliner’, Linglong, Shanghai, 10 Oct. 1932, p.42, < https://kjc-sv034.kjc.uni-heidelberg.de/frauenzeitschriften/public/magazine/page_content.php?magazin_id=3&year=1932&issue_id=141&issue_number=070&img_issue_page=42> [accessed 26.10.2021].
n.g, trans. Barbara Mittler and Liying Sun, ‘The Most Fashionable Decoration’, Linglong, Shanghai, 19 July, 1933, p.30, < https://kjc-sv034.kjc.uni-heidelberg.de/frauenzeitschriften/public/magazine/page_content.php?magazin_id=3&year=1933&issue_id=100&issue_number=103&img_issue_page=030> [accessed 26.10.2021].
Secondary Sources:
LaCouture, Elizabeth, ‘Translating Domesticity in Chinese History and Historiography’, The American Historical Review, 124:4 (1 Oct. 2019), pp.1278-89
LaCouture, Elizabeth, Dwelling in the World: Family, House, and Home in Tianjin, China 1860-1960 (New York, 2021).

 [5]
[5]




