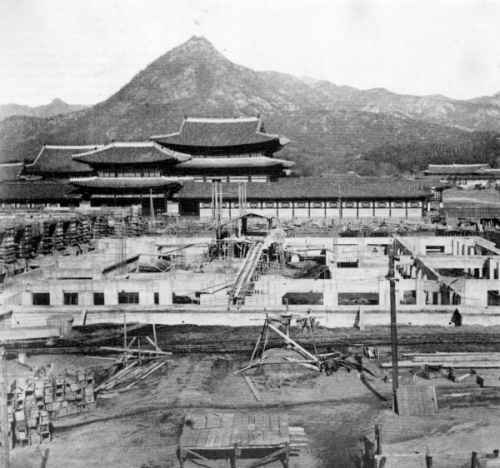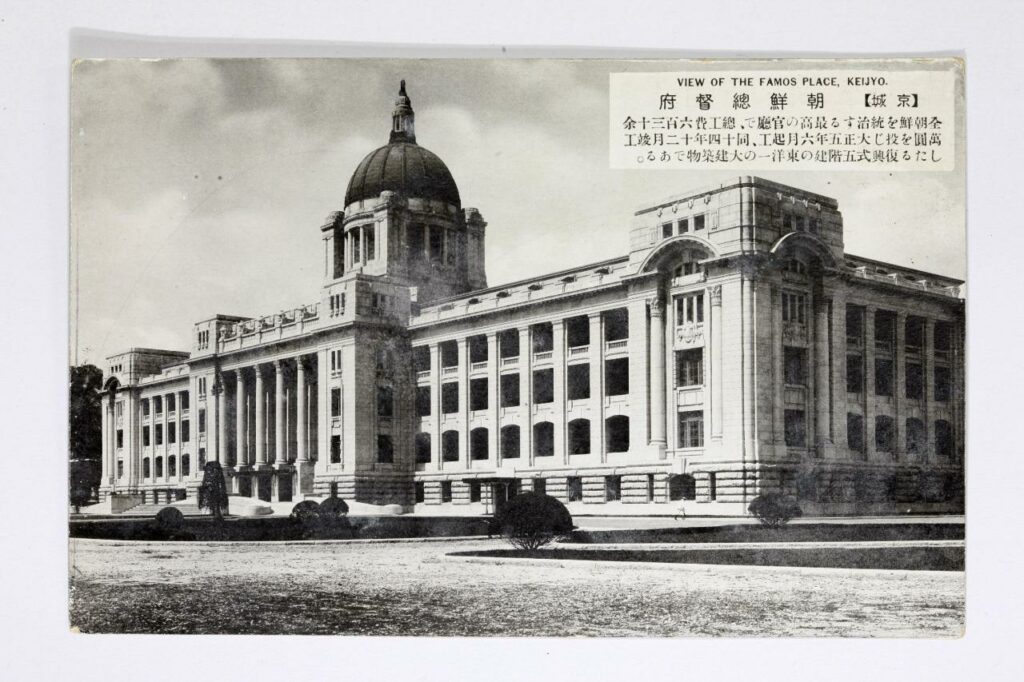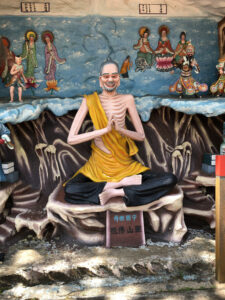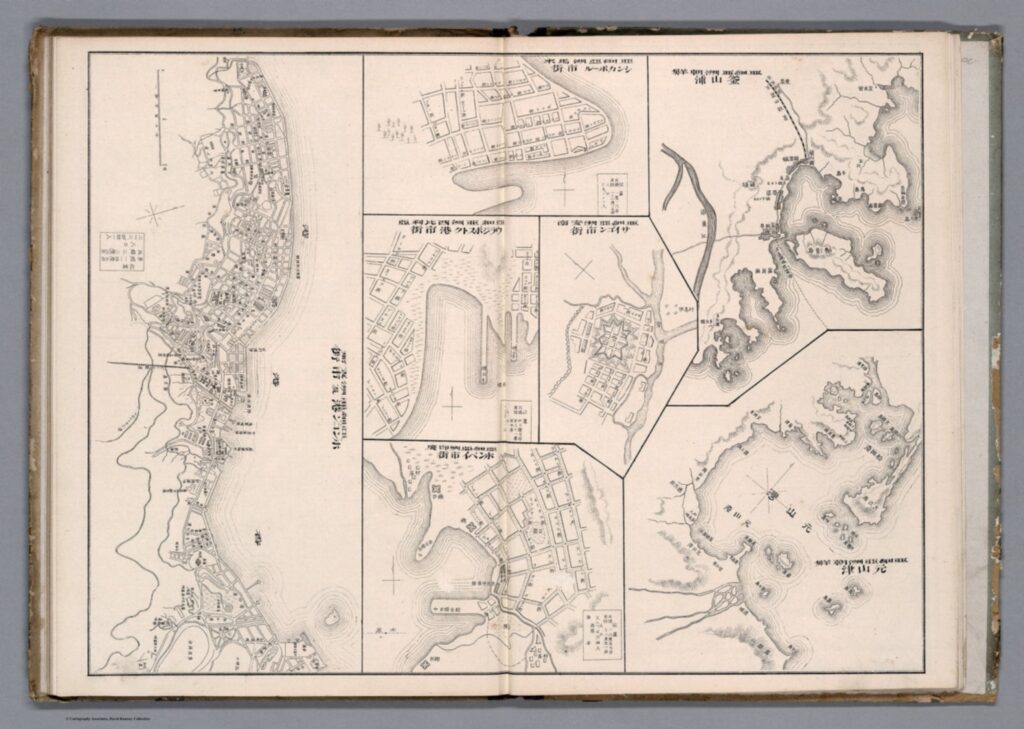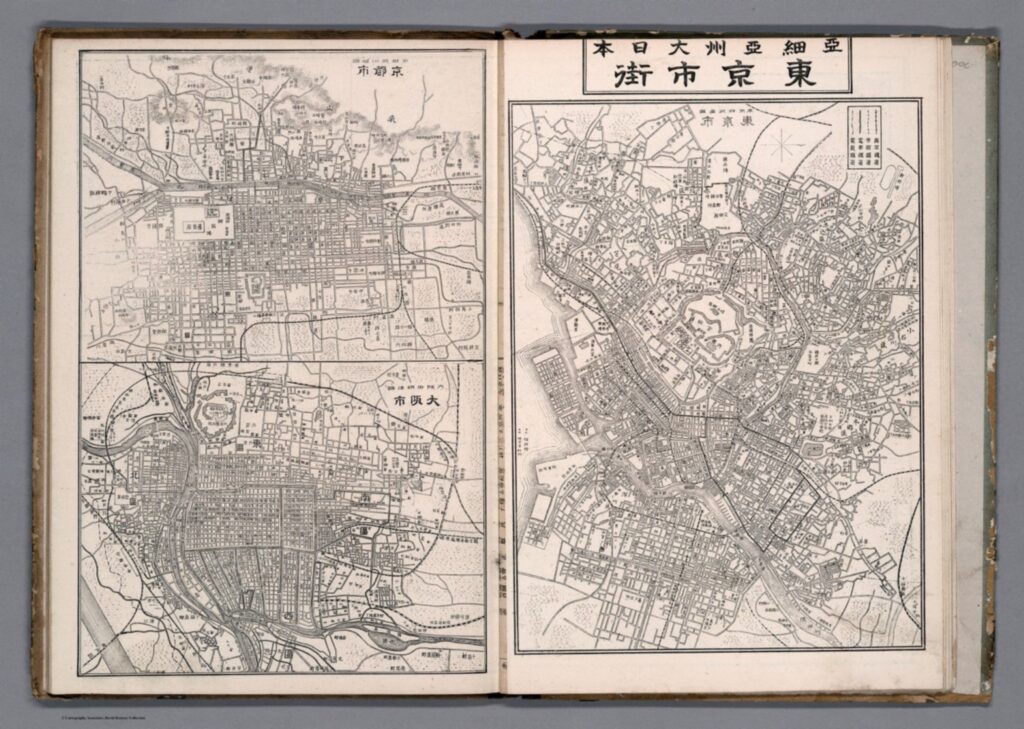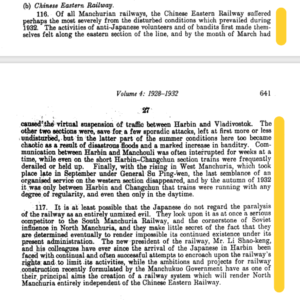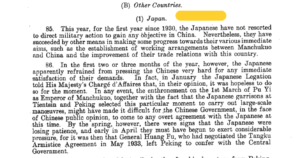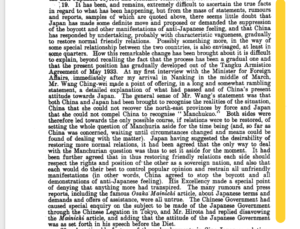In the space of British Rangoon, the administrative capital of British Burma, attempts to control women’s bodies began to falter as they were imposed increasingly at the women’s inconvenience. This particular imposition applies specifically to “prostitution”.
As a part of the British attempt to reduce the prevalence of venereal disease infections amongst their military forces, the Contagious Diseases Act required colonial administrations to register all female “prostitutes”, collect a licensing fee from them, and subject them to regular medical inspections. However, this system of surveillance and control struggled to ever record an accurate number of the women performing sexual acts as a part of a material exchange for a number of reasons, those including: an assertion of cultural practices against the attempted imposition of British conceptions of femininity; and an active rejection of British medical responses to the presence of venereal disease. Both of these responses are acts of resistance, and they fundamentally undermined British efforts to control women’s bodies in this space in order to allow their colonial agents safer sexual gratification.
The British, and more broadly Western, conceptions of domesticity, familial exclusivity, and feminine biological roles were, and are, not, as stressed so heavily in Jordan Sand’s House and Home in Modern Japan, permanent social structures.[1] That sex in the home should be tied to broader spatial practices of familial exclusivity and reproduction, and that the ties of marriage should restrict a woman’s sexual freedom, are presumptions made by the British colonial authorities which quickly became understood as not being so universal. When attempting to define what form of material exchange deserved the label of “prostitution” in Rangoon, the British authorities realised that the cultural relativity of these conceptions of sex meant that they could not control nor cajole the Burmese women into conformity. As the 1875 annual report for the lock-hospitals in the wider Pegu region suggests:
‘There is no doubt a number of women in Rangoon, who, if not prostitutes, are next door to it. These are chiefly, if not entirely, among Burmans, and it is always a question of some difficulty whether any individual of this class should be registered or not. The existence of this class is a part of the Burmese social structure, and any harsh dealing with its members, so long as they keep within certain limits, would produce an outcry. What I mean is, that there are many women who lead loose lives, and have three or four lovers a-piece, who support them. Their neighbours recognize the situation with but a modified disapproval, until the women fall a stage lower. It is then that we interfere; but it is not always an easy matter to decide, in sympathy with the popular sentiment, when a woman has overstepped the line, and in such cases the order to register is generally vehemently opposed.’[2]
These were not women in a brothel working for a fee, unlike the British provision of prostitutes for their colonial agents, but these were women with specific and publicly known arrangements with certain people, and the communal protection that they received in defence of this culturally acceptable practice allowed them to resist any definition of the sex acts that they were performing within their own cultural community’s space that the British sought to impose upon them. The domestic space of these women’s homes thus become a space of resistance and security against colonial acts.
Beyond the spatialised cultural contexts of these women’s homes offering a space of resistance, the British also found that their requirements for evidence of “prostitution” further troubled their own definitions of who a “prostitute” was. In many of the impoverished villages surrounding the roads entering Rangoon, the British authorities struggled to charge any of the women who were offering to perform sex acts in exchange for material gain since many of these women were married.[3] This difficulty arose because the British required such women’s husbands to testify to their “infidelity”, and, since these women were generally performing these exchanges with the agreement of their husbands, the husbands rarely ever did so. In fact, the general reluctance of any of the Non-European population to testify as witnesses to a woman’s “prostitution” meant that only a single woman was convicted of unlicensed prostitution throughout the entirety of 1875, only 5 were arrested and agreed to join the register, and none were fined.[4] This lack of control only worsened for the British as those who had joined the register began to resist the increasingly invasive control of their bodies.
As cases of venereal diseases amongst colonial agents rose throughout the year, the lock-hospitals were told to increase the frequency of these women’s medical examinations to a weekly rate.[5] However, the lock-hospitals in Rangoon lacked the capacity for such frequent examinations, and thus, upon arrival at such institutions, women were forced to wait for inconvenient periods of time. On top of this, it was also the practice of these particular lock-hospitals to mistakenly classify various urinary tract infections as cases of gonorrhoea, thus resulting in many women being imprisoned within these institutions for weeks for having very common, non-contagious infections.[6] These women were not allowed to leave under the belief that if they were allowed to, then they would continue to perform sex acts and spread the venereal diseases further, and thus a woman whose sexuality was controlled and regulated by the state was mistrusted by the state, thus intensifying the state’s attempts to control her. The result of the increased frequency of these examinations were protests outside the magistrate’s office, women absconding from the examinations altogether, and a refusal to pay the fines associated with such absconding, meaning that 22% of the women on the register had to be removed since the British officials had no practical way of contacting and controlling these women.[7] Within a few years, the Contagious Diseases Act was scrapped due to its ineffectiveness at reducing the prevalence of venereal diseases amongst the male colonial agents, and a non-compulsory clinic for women with such diseases was constructed within the general hospital of Rangoon.[8]
Thus, despite the official imposition of controls over sex acts in the space of Rangoon, the interpersonal reality of the situation did not widely change due to the cultural practices tied to these spaces being alien to the types of controls being imposed by the British. Additionally, the construction of lock-hospitals by the British undermined their own attempts of controlling women’s bodies since they worked against the convenience of the women whom they were trying to impose them upon. Instead, the resisting actions of the people and, most importantly, these women in Rangoon helped contribute to altering the British colonial authorities’ entire approach to controlling women’s sexuality in these spaces.
[1] Jordan Sand, “Introduction: Dwelling and the Space of Modern Japan” in House and Home in Modern Japan: Reforming Everyday Life 1880-1930, (Cambridge, Mass., 2005), 1-19.
[2] Pegu Division Annual Report on the Lock-Hospital for the year 1875, (Rangoon, 1876), 5.
[3] Ibid., 7.
[4] Ibid., 8.
[5] Ibid., 5.
[6] Ibid., 9.
[7] Ibid., 5.
[8] London, School of Oriental and Asian Studies Library, PP MS 14/002/067, Charles Stewart Addis, Letter Book 1892-1893, fol. 312r.
