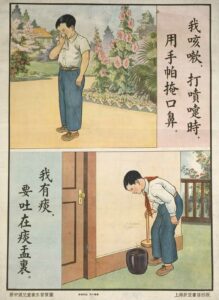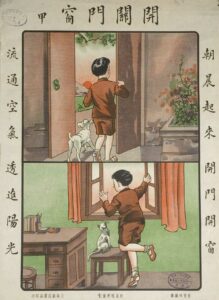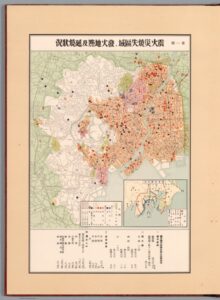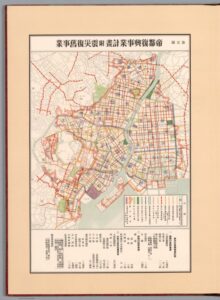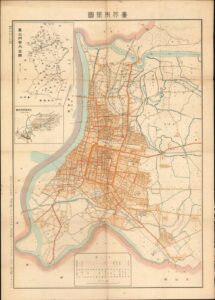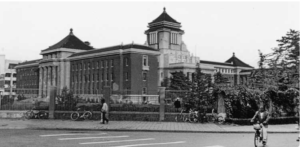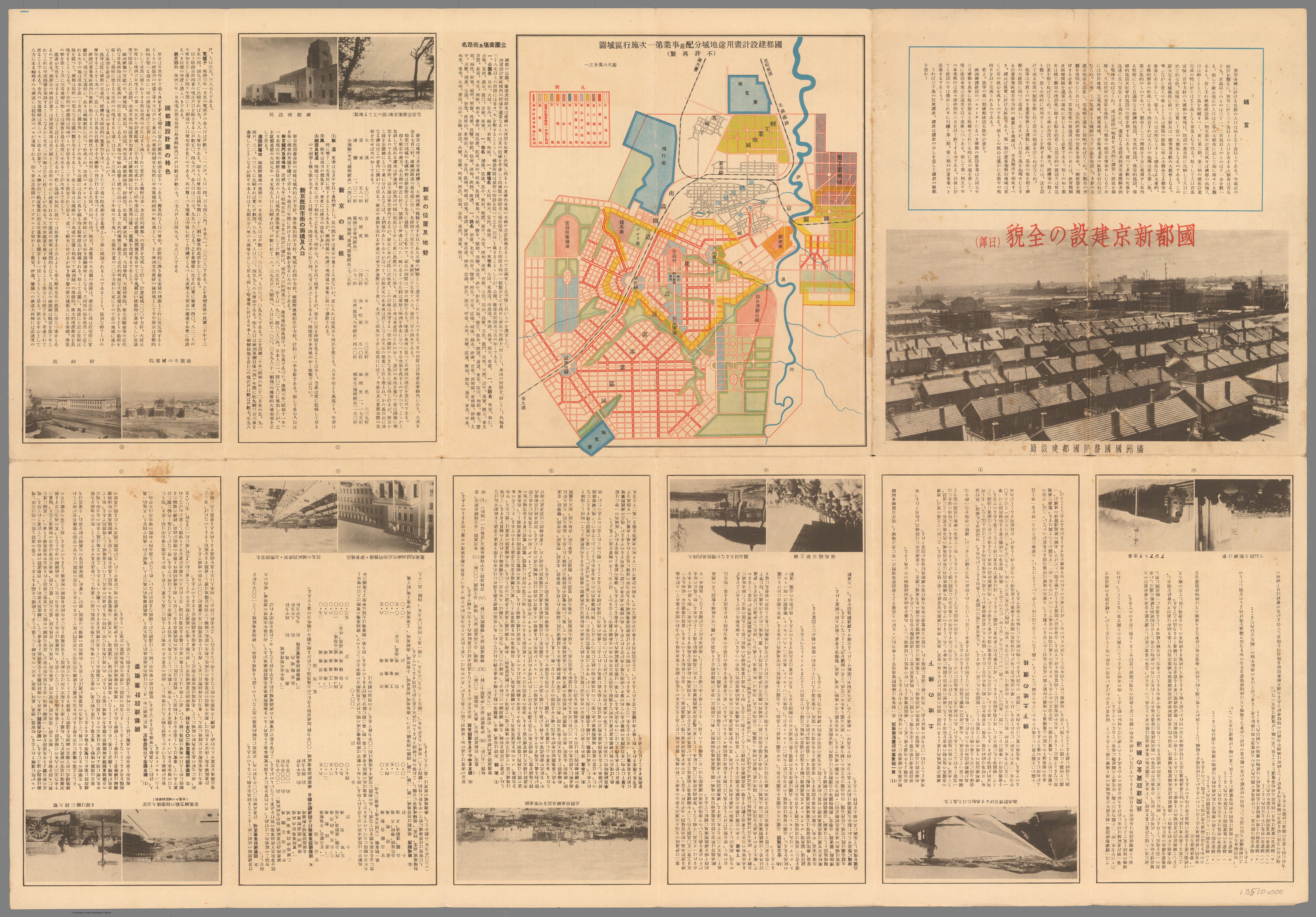The study of prisons from a spatial aspect is an interesting one. There are the architectural studies, which analyse the shape of a building and never begin without first referring to the famous Bentham Panopticon, then there are the multitude of ethical and moral studies, as well as philosophical, historical, legal, the list goes on.
For my essay I am focussing specifically on two prisons under Japanese rule, Seodaemun in Korea and Lushun in Dalian (Manchuria, formerly Port Arthur). Both are brilliantly covered in Shu-Mei Huang and Hyun Kyung Lee’s work Heritage, Memory and Punishment: Remembering Colonial Prisons in East Asia. Their work covers all aspects of prisons, showing how prison architecture in east Asia developed through Western influences. Crucially, they show how this evolved not just in an architectural sense, but also in line with legal, judicial and penal reform itself.
What I am most interested in is the difference in prisoner treatment between Seodaemun and Lushun. As Huang and Lee state, Lushun was not originally built as a Japanese prison, but taken over after the defeat to Russia in the Russo-Japanese War in 1905. The plans for the prison had originally been drawn up by the head of the Russian Pacific Fleet, and so there is a clear visual demarcation in the architecture denoting the extent of the original Russian construction and the later Japanese additions.1 This is important to keep in mind, as Lushun was used to hold the captured Russian prisoners of war after 1905. Perhaps this was an attempt at keeping the prisoners aware of their defeat, but the accounts of those held there show that they were treated remarkably well. I argue that the location of Lushun in Manchuria is central to this, as it was seen as an already contested space- having gone variously through Russian, Chinese and Japanese control. Furthermore, the Russo-Japanese War was Japan’s first global conflict, and so Lushun represented Japan’s willingness to abide by the relatively new European treaties of human rights. I therefore argue that the treatment of prisoners in Lushun was not a case of Japan’s magnanimity to their fallen enemies, but a deliberate ploy to be viewed as civilised and modern by the rest of Europe, in order to prove their ‘enlightenment’ and modernisation.
The proof is clear when contrasted against the conditions and treatment of prisoners in Seodaemun prison. Unlike Lushun, Seodaemun was constructed by the Japanese imperial government after the signing of the Japan-Korea Protectorate Policy in 1905, which formally brought Korea under Japanese control2. It was therefore a clear symbol of Japanese Imperialism and their view of Japanese superiority. Huang and Lee argue that it was designed specifically to hold ‘“dangerous figures” such as political offenders’, with the ‘”objective” [own emphasis] of separating them from society’3. I argue that it was this viewpoint of the Japanese as superior to the Koreans that explains the mistreatment of those held in Seodaemun prison. Taking the spatial angle, it is clear that Seodaemun, being located in Korea and fully under Japanese control, was thus perceived as an ‘internal’ space compared to Lushun’s ‘external’ space.
