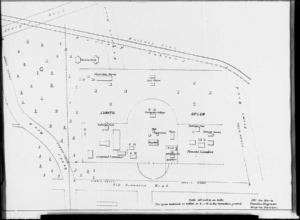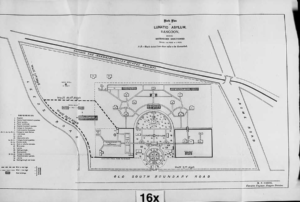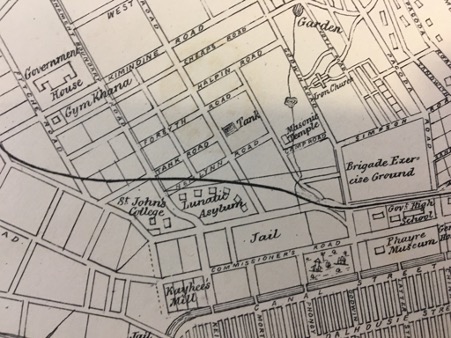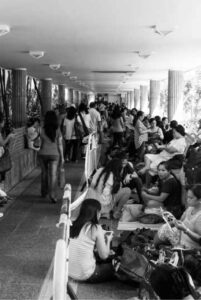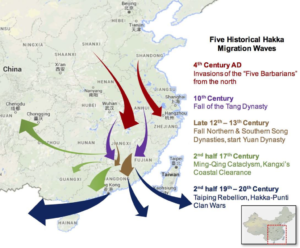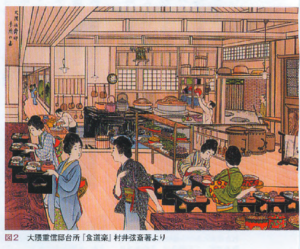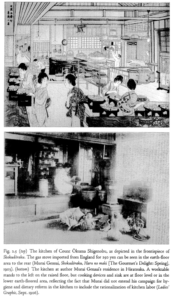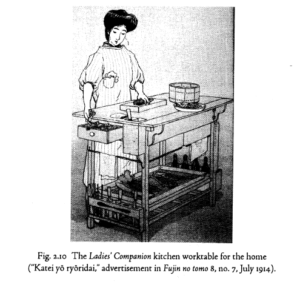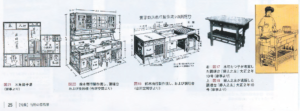Newspaper articles are invaluable sources through which historians can gain a sense of popular opinion and perceptions. However, due to their commercial nature, they can also often sensationalise these opinions and present them in an affected light. Laura Victoir and Victor Zatsepine examine the perceptions of public space in Hanoi in the French colonial period through the writings in the newspaper l’Avenir du Tonkin. In this blog post I will examine their investigation of perceptions of Hanoi’s public spaces, and argue that the commentary in their chapter presents a discourse that demonstrates only the coloniser’s perspective, denying the agency of the Vietnamese people who were also living there and experiencing these spaces.
Colonial urban commentary made up a large part of the writings in l’Avenir du Tonkin, the first French language newspaper of the European communities in Hanoi. The newspaper was used by editors to “voice criticism and confidence in the growing city and its rapidly developing landscape.”[1] Victoir and Zatsepine’s chapter aims to explore the various discourses about Hanoi’s public spaces as presented in the colonial news media. Through this, they discuss attempts made by French colonial authorities to respond to Hanoi’s urban practices and transform it into a modern ‘desirable’ city. This was juxtaposed with the portrayal of Hanoi’s streets as dangerous and unsanitary in the more sensationalist newspaper pieces. These streets were portrayed through writings in l’Avenir as “spaces in which vigilance was ever-required,” and the dangers outlined by the editors were “given a specific and thus avoidable location – the public spaces of the city.”[2] For example, the editor responds to proposed plans for rubbish disposal and sewage management in 1888:
“This contract, if given to the right people, will be a real benefit to the population, because a number of quarters have become, due to Vietnamese carelessness and the dirtiness, hotbeds of infection presenting grave dangers in a time of epidemics. [The large area between the route du Hue, the Camp des Lettrés, and the palace of the kinh luoc] serves as a depository for coolies paid to empty the boxes which serve as tinettes; when the deposits are full enough, swarms of women come from the countryside to take them away in the small pails and baskets that we know. People often bury their dead [there]. As there is no decree forbidding inhumations in the very heart of the city, the police can do nothing.”[3]
Although in response to plans for a sanitation contract, there is an underlying commentary concerning the coloniser’s perception of Vietnamese people as lacking hygiene in this excerpt, specifically regarding how and where they buried their dead. Victoir and Zatsepine fail to acknowledge or investigate the actuality of Vietnamese death practices in their analysis of excerpts such as this, or explore why these practices may have not correlated with colonial sanitation attempts. Thus, we are forced to read against the grain of their chapter to gain any semblance of Vietnamese spatial practices, and in this the colonised peoples are relegated solely to their ‘unsanitary’ representations in this colonial newspaper.
Michael G. Vann similarly investigates colonial sanitation attempts in Hanoi during the colonial period. He argues that in attempting to modernise the urban built environment of Hanoi by building sewers, the French created a prime breeding environment for rats, which carried diseases such as the bubonic plague.[4] Due to the uneven distribution of sanitation infrastructure which had privileged the European areas, the overwhelming rat infestations became an almost exclusively European issue. Vann allows for Vietnamese agency increasingly more so than Victoir and Zatsepine do, detailing how Vietnamese sewer workers and rat catchers attempted to form collective labour action against their French employers.[5] Ultimately, however, colonial efforts at modernisation became tied to the spread of disease in urban Vietnam, and the colonisers became deeply dependent on employing the colonised people as rat catchers.
Alongside the discourse that Hanoi’s public spaces were dangerous or repulsive, there was simultaneously emphasis in this newspaper literature that Hanoi was to be the location for the materialisation of colonial urban desires.[6] In order to achieve these civilising aims, French colonial powers would have emphasised the oppositionality of Vietnamese spatial practices in the popular press which they exerted influence over, l’Avenir being included in this. Nonetheless, as the city evolved in the later colonial period, and the French Concession expanded, how both the colonised peoples and the colonising force navigated Hanoi’s public spaces became more complex. It is important to account for this complexity and for the interplay of actors when discussing colonial public space in Hanoi. Giving agency to the Vietnamese forcibly navigating the colonial in histories of the urban environment is one way of attempting this.
[1] Victoir, Laura & Zatsepine, Victor (2013) Harbin to Hanoi: The Colonial Built Environment in Asia, 1840 to 1940, p. 207
[2] Ibid, p. 209
[3] l’Avenir du Tonkin, June 30 (1888)
[4] Vann, Michael G. (2003) ‘Of Rats, Rice, and Race: The Great Hanoi Rat Massacre, an Episode in French Colonial History,’ French Colonial History, 4: 194
[5] Ibid, p. 197
[6] Victoir & Zatsepine (2013) p. 219
