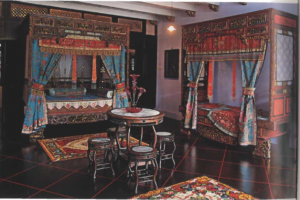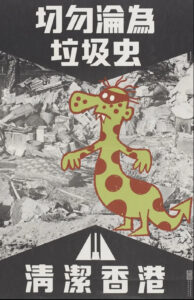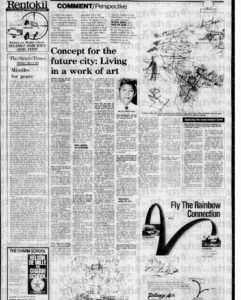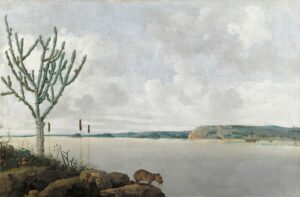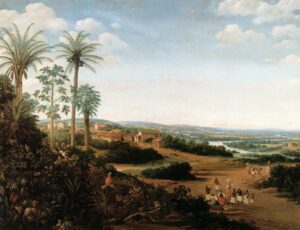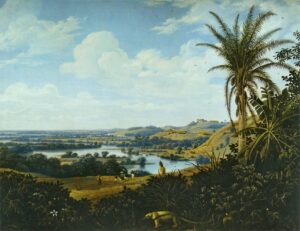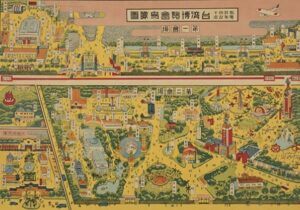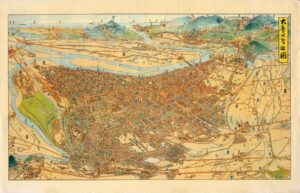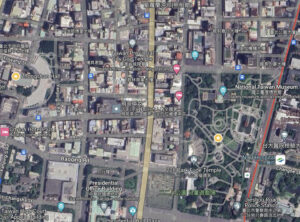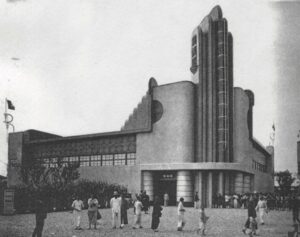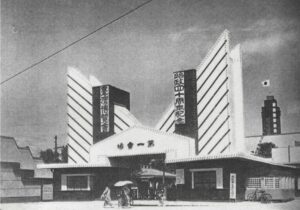Hygiene rituals in the city of Seoul – known as Keijō during the Japanese occupation – were formally institutionalised and led by police forces bi-annually during the Japanese occupation of the peninsula in 1910 until the end of Japanese occupation in 1945. The power over sanitation and welfare policy was transferred from the Home Ministry of Sanitation Bureau to the Police Supervisory Board in 1912.1 This article will analyse the sanitation chapter of the Annual Report on Reforms and Progress in Korea by the Government-General in 1913-14 to outline the structural failings of colonial policy and the contradictory nature of government rhetoric which promised the assimilation of Seoul’s Korean citizens into a hygienic Japanese city and simultaneously implemented a Japanese-settler-centric programme of sanitation reform.2 The Governor-General of Seoul aimed to produce clean streets and active citizens who they wanted to condition into a habit of self-regulated cleaning. This article maps the enforcement of policed hygiene standards in Seoul’s densely populated residential areas and their racially charged origins.3 Although reports by the Police Supervisory Board imply that enforcing cleaning was introduced to encourage residents to associate cleanliness with their health, this assertion assumes prior knowledge that would enable the unification of cleanliness with health.4 In contrast, Korean newspapers make it clear that the monetary cost of non-compliance and the avoidance of aggravating the police force were the factors motivating residents, not a consciousness surrounding sanitation5
Government reports consistently reflect the Japanese officials’ prioritisation of the Japanese expatriate population, who were more susceptible to illness, despite their relatively higher wealth level and capacity to install household waste disposal and hygienic food disposal, were at the forefront of policy and the construction of service to support sanitation improvements6 The Annual Report on the Reforms and Progress in Korea in 1913-14 highlights that a series of epidemic diseases broke out on the Korean Peninsula in 1913 like cholera, typhoid fever, dysentery, diphtheria and smallpox. Whilst the report highlights that there was a 160-person decrease in the number of deaths compared to 1912, the report is clear that there is a significantly higher number of Japanese settlers who reported epidemic cases than Koreans. For example, 1,250 Japanese caught typhoid fever and 284 died, comparatively, 700 Koreans caught typhoid fever and only 86 died of the disease.7 The report’s data emphasises that colonial policy, which enforced police-imposed standards of hygiene, aimed to protect Japanese settlers by mobilising the Korean population, rather than establishing constructive sanitation systems that would tangibly benefit Korean citizen and align with the government’s assimilation rhetoric.8
Chart from the Annual Report on Reforms and Progress in Korea 1913-14, Epidemic diseases in Choson
Figure 1: Chart explains the number of Japanese, Korean, and foreign people with epidemic diseases and the number of people who died from those diseases. Chart from the Annual report on reforms and Progress in Korea 1913-14.9
Furthermore, the report states that to tackle these epidemic diseases “qualified Japanese physicians [will be] attached to police stations to attend to public sanitation”. The draconian method of police enforcing semi-annual cleanups was an intrusive manner through which the government restructured Korean notions of cleanliness and government reports suggest that this was done with little resistance.10 However, evasion of government officials regularly occurred due to the implementation of hospital quarantine and the enforcement of a treatment plan for Koreans once they had informed officials of their symptoms. From a cultural perspective, Koreans also deeply feared dying outside of their homes because this was a space where they believed spirits could come to venerate them after death.11 An overarching insensitivity to the social and cultural consciousness of Korean citizens curbed the efficiency of colonial policy and directly contradicted the government’s assimilation project. This can be illustrated further in the measures taken to sanitise the streets and sewage systems of Korean populated areas of Seoul.
The reports served the government by reconstructing national understandings of city management by delegitimised Korean notions of health and sanitation. In section 122, the report states that “numerous natives who only know old-fashioned Chinese methods and nothing of modern medical science”. In contrast to the government’s proliferation of Korean incompetence, the Seoul Sanitation Association (SSA), directed by the Residency-General, imposed a fee for excrement collection on the city’s Korean population when Korean fertiliser merchants were completing their task more effectively and free of charge.12 Resultantly, newspaper interviews reflect that waste was collected much less frequently, exacerbating hygiene issues whilst rural farmers suffered a resource deficit in manure.13 The SSA enforced using a top-down approach to managing sanitation which ignored the knowledge of seasoned local professionals and citizens, resultantly, many Koreans failed to pay their share due to poverty in the region and fears it was a financial fraud due to this service already being provided by local fertiliser collectors. Henry highlights that either a heavy fine or labour instead of a wage would be requested if the two sen fee was not paid.14 These policy’s did not focus on the integration of Koreans through education suited to their understandings of sanitation or the use of methods which respected the privacy of Korean people, instead, these policies ritualised cleaning and fee paying which the government felt would help to curb the infection rate of the expatriate population. Although sanitisation cooperatives and talks surrounding education on sanitation were set up partly to educate the population, their association with police enforcement significantly impacted engagement with these groups and ultimately decreased the effectiveness of lectures and other communication techniques imposed on the Korean population.
In conclusion, Henry argues that the evident subordination of Seoul’s Korean population during Japanese colonial governance is illustrative of the continual privileging of the Japanese settlers and the hegemony of the pervasion of the euro-asian power-knowledge concept into their style of colonial policy.15 Despite the Governor-Generals insistence that the aim was to assimilate the Korean peninsula into Japanese society, medical reports and municipal government data highlight that the production of knowledge regarding the causal relationship between the city’s sanitation infrastructure and the knowledge Seoul’s colonised residents had regarding sanitation was constructed to present the Japanese as superior in their understanding of health.16 Using partial knowledge of pre-established sanitation efforts used by Korean’s to ‘solve’ the city’s sanitation issues, the colonial government diagnosed the so-called “diseased city” of Keijō with issues that were only exacerbated by their presence.
- Todd A. Henry, Assimilating Seoul: Japanese Rule and the Politics of Public Space in Colonial Korea, (Berkley, 1972), p.137. [↩]
- Governor-General of Chosen, Annual Report on Reforms and Progress in Korea by the Government-General in 1913-14, (Seoul, 1915), pp. 123 -131, Accessed at: https://archive.org/details/annualreportonreformsandprogressinchosenkorea191314/page/n171/mode/2up (Accessed on: 6/11/2023). [↩]
- Henry, Assimilating Seoul, p.136. [↩]
- Ibid, p.139. [↩]
- Ibid. [↩]
- Ibid, p.155 [↩]
- “Report on Reforms and Progress in Korea 1913-14”, Accessed at: https://archive.org/details/annualreportonreformsandprogressinchosenkorea191314/page/n171/mode/2up, (Accessed 6/10/2023), pp.125 [↩]
- Henry, Assimilating Seoul, p.131. [↩]
- Annual Report on Reforms and Progress in Korea 1913-14, pp.123-131. [↩]
- Henry, Assimilating Seoul, p.139. [↩]
- Ibid, p.142. [↩]
- Ibid.p.135. [↩]
- Ibid, p.136. [↩]
- Ibid. p.135. [↩]
- Ibid. p.139. [↩]
- Ibid. [↩]
